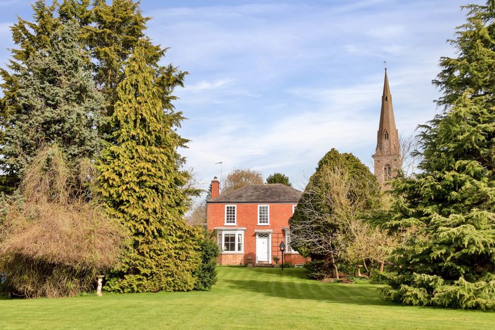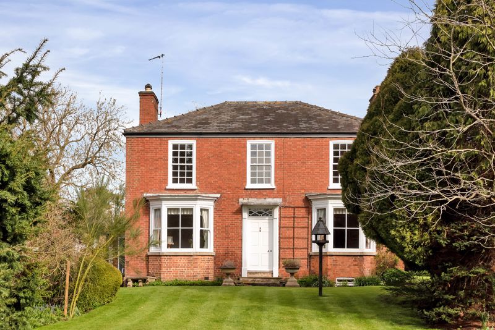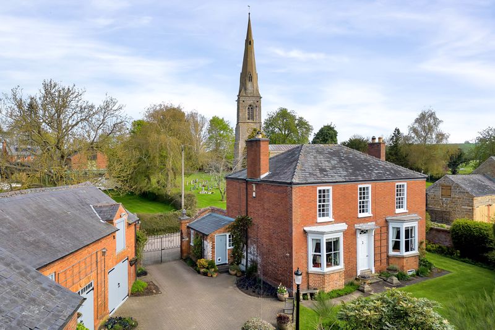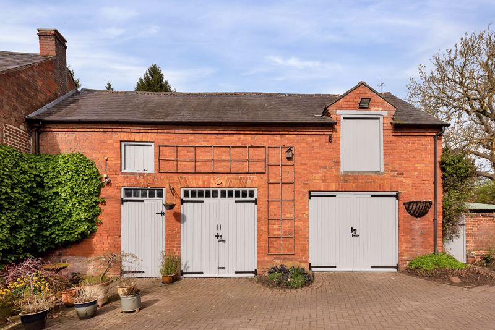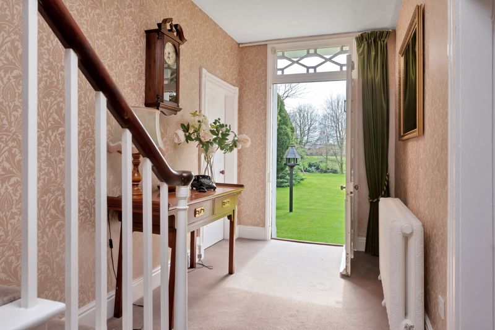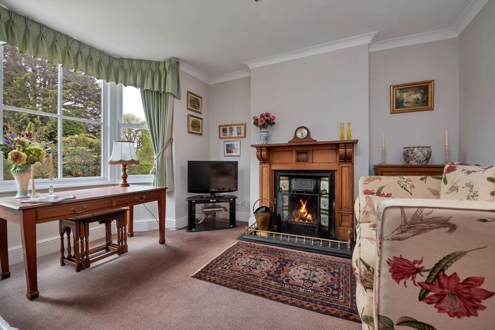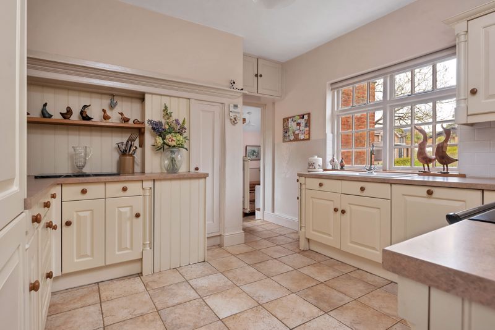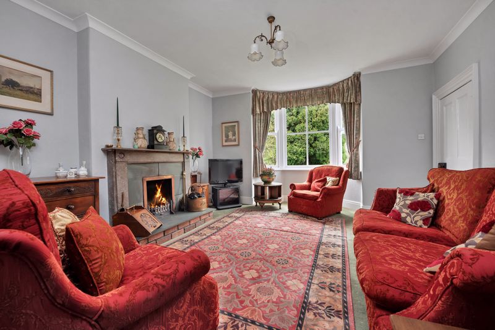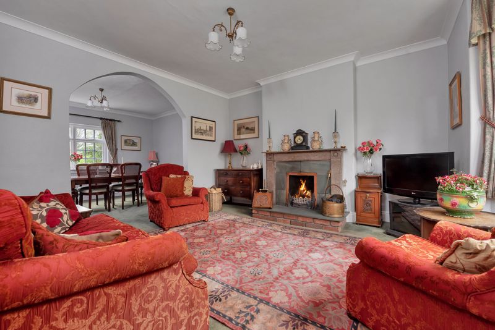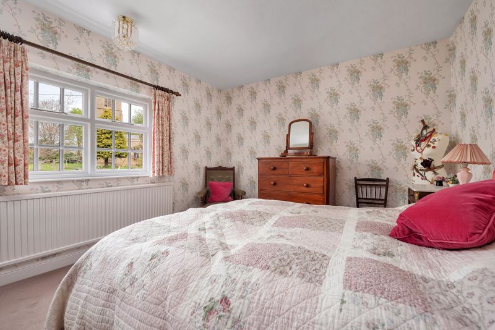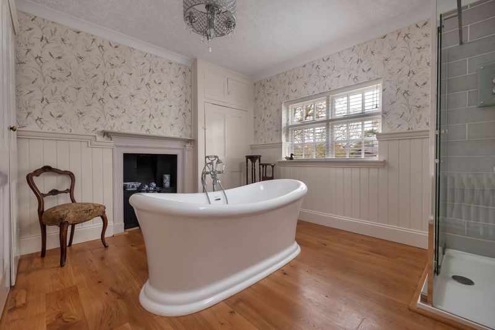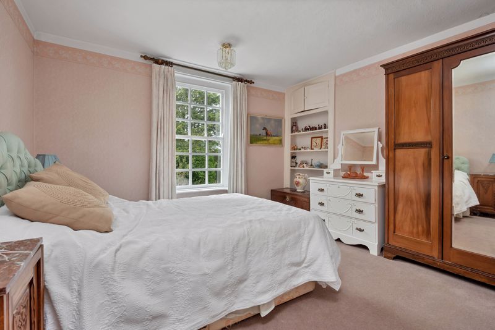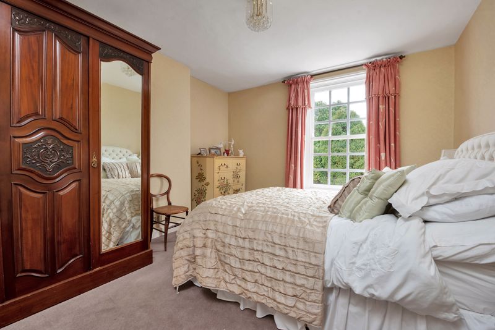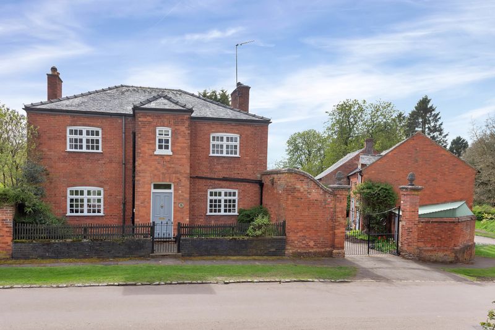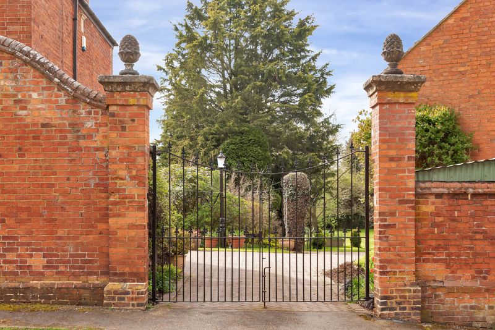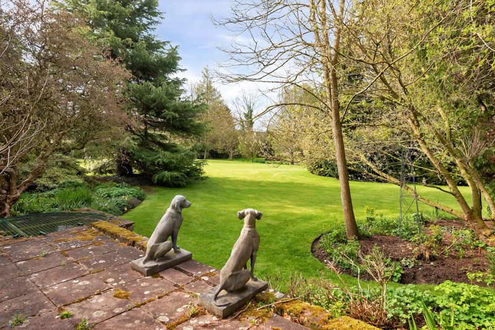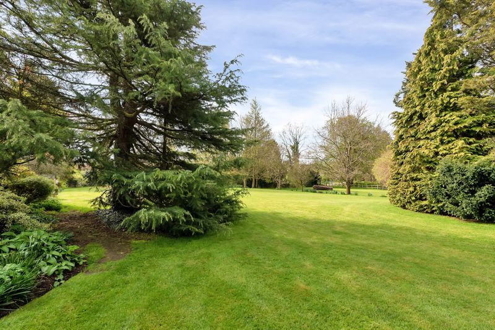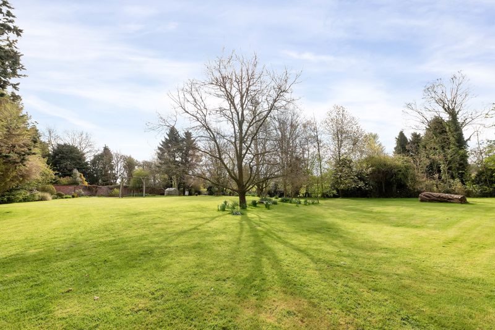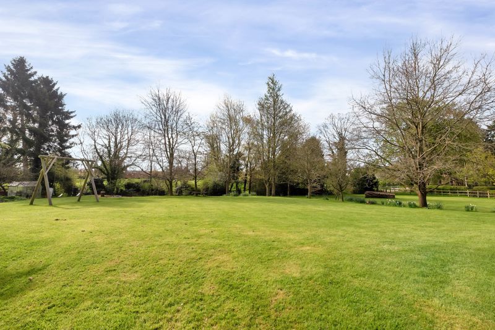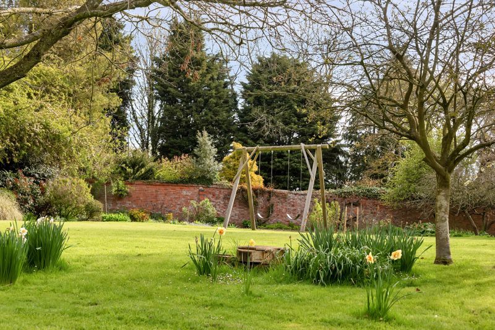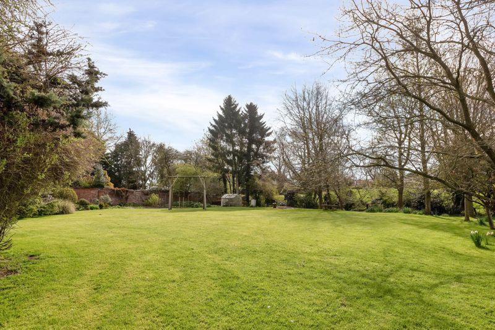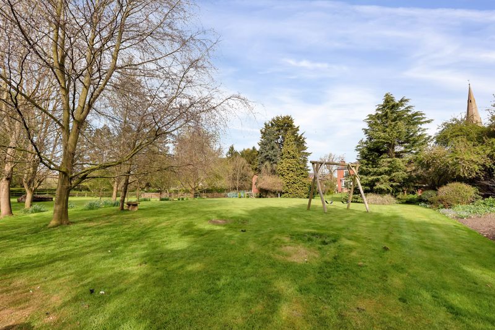1 Newland Street Braybrooke, Market Harborough Guide Price £850,000
Please enter your starting address in the form input below.
Please refresh the page if trying an alernate address.
- GEORGIAN RESIDENCE
- PERIOD FEATURES
- APPROX. 1 ACRE
- STUNNING GARDENS
- DETACHED BARN
- PLANNING PERMISSION (expired)
- 2186 ft2 MAIN HOUSE
- 1313 ft2 BARN
- 4 BEDROOMS + 3 RECEPTION ROOMS
- NO ONWARD CHAIN
A handsome Georgian residence, set in approaching 1 acre of stunning private gardens, overlooking the village church to the front.
With four bedrooms and three reception rooms in the main house, a detached barn was granted planning permission in 2007 (expired) to convert into annexed accommodation, with new detached garaging.
SITUATION
Braybrooke is situated in picturesque countryside on the border of Northamptonshire and Leicestershire and has an active community centering on the village hall, All Saints Church and The Swan, a well-regarded thatched public house and restaurant. Being just two miles south of the medieval market town of Market Harborough there is easy access to extensive facilities including a leisure centre, theatre, supermarkets including Waitrose and a range of boutique shopping, restaurants and bars. Recreational facilities in the area are excellent with scenic countryside walk and bridleways in abundance as well as Foxton Locks and Pitsford Water which offers water sports, sailing and fishing. There are a number of golf courses close by including at Market Harborough, whilst nearby Kelmarsh Hall Estate covers 3,000 acres of parkland, gardens, and woodlands which is open to the public. There are well regarded schooling options locally including Clipston Primary School in the neighbouring village and secondary schooling at Guilsborough. Private schooling is available at Pitsford, Maidwell Hall, Spratton Hall and Stoneygate (Great Glen), with secondary schooling at Leicester, Rugby, Oakham, Oundle, Wellingborough and Uppingham. Communication links are excellent, with the A14 providing direct access to the M1 and the M6, leading to London and Birmingham respectively and in turn providing access to Birmingham International, London and East Midlands Airports. The nearby A508 leads to Northampton to the south and Market Harborough to the north, connecting to the A6 through to Leicester. Direct mainline train services are available at Market Harborough to London St Pancras from 55 minutes.
GROUND FLOOR
The ENTRANCE HALL gives way to FOUR well-proportioned rooms – KITCHEN – DRAWING ROOM – SITTING ROOM – DINING ROOM. Much of the original character of the period remains, with wonderful BAY WINDOWS to the rear elevation, and fireplaces to the SITTING and DRAWING ROOMS. The KITCHEN is fully fitted with eye and base level units, RANGEMASTER oven and integrated FRIDGE / FREEZER. A UTILITY ROOM and WC completes the ground floor accommodation, and provide a rear entrance to the courtyard, barn and garden beyond. Access to the CELLAR is from the entrance hall, which provides for significant storage space and offers further potential uses.
FIRST FLOOR
The accommodation is all accessed from the central landing and provides for FOUR BEDROOMS, a large FAMILY BATHROOM with free-standing bath central to the room, and separate WC. All rooms have wonderful views – to the front toward the village church and to the rear over your own private gardens and surrounding green space.
OUTSIDE
The gardens at The Elms are a stunning part of the property, initially accessed via wrought iron gates to the side of the main house into a large courtyard, with the detached Barn off to the right-hand side. The gardens provide the perfect balance to such a stunning village house; predominantly laid to lawn, there are mature trees and borders, which have all been wonderfully tended over the years. With various areas for seating and entertaining, the garden is part-walled, with secret walk-through pathways, tree stumps to climb on, vegetable patches, a greenhouse and play area.
BARN
KET/2007/0292 (Conversion and alteration to outbuildings to form annex to main dwelling and erection of detached garage) The detached BARN currently provides FOUR rooms to the GROUND FLOOR set up as various STORES, GARAGING and WORKSHOP. To the FIRST FLOOR are TWO additional rooms and overall there is in the region of 1300 additional FT2. In 2007 PLANNING PERMISSION was granted as above, since expired, to convert to ANNEXE accommodation and to build an additional DETACHED GARAGE.
SERVICES
Gigaclear Full Fibre Broadband available Oil fired heating Mains water and sewerage
VIEWINGS
Viewing by prior appointment with the Agents - CALL McCALLUM MARSH
IMPORTANT NOTICES
Whilst every care has been taken in the preparation of these particulars, all parties should note: i The description and photographs are for guidance only and are not a complete representation of the property. ii Plans are not to scale; are for guidance only and do not form part of the contract. iii Services and any appliances referred to have not been tested and cannot be verified as being in working order. iv No survey of any part of the property has been carried out by the Vendor or McCallum Marsh. v Measurements are approximate and must not be relied upon. Maximum appropriate room sizes are generally given to the nearest 0.1 metres. Outbuildings are measured externally (unless otherwise stated) to the nearest 0.5 metres; an approximate Imperial equivalent is also given. vi Only those items referred to in the text of these particulars are included. vii Nothing in these particulars or any related discussions forms part of any contract unless expressly incorporated within a subsequent written agreement.
Click to enlarge
| Name | Location | Type | Distance |
|---|---|---|---|
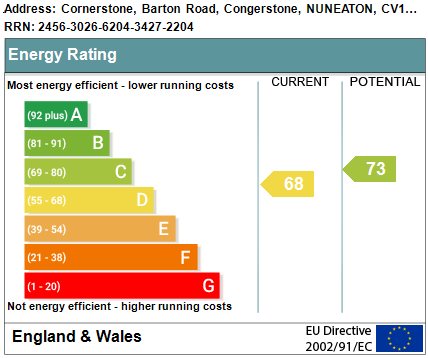
Market Harborough LE16 8LW




